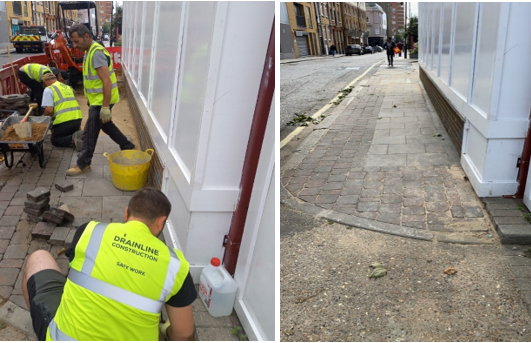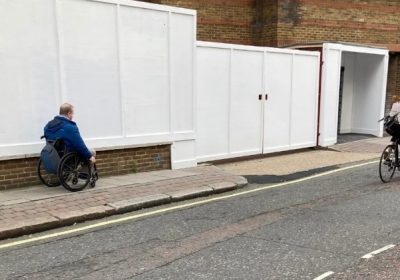The pandemic has, for many of us, changed the journeys we make. As we spend more time in our local areas, active travel is a healthy, easy and convenient way of getting around for shorter journeys. It is a priority, now more than ever, that ‘everyone’ can access footways and facilities as part of their daily exercise to help with health and wellbeing. Under the Equality Act 2010, we have a duty not to disadvantage a disabled person in relation to a non-disabled person and with over 14 million disabled people in the UK we need to carefully consider those members of the community who find certain infrastructure challenging to negotiate.
Roadworks and construction activities often cause barriers to access (these are obstructions caused by infrastructure and attitudes that impact disabled people). Transport for London (TfL) regularly undertake inclusive assessments with constructors called 3 Tier Assessments. This method helps identify issues and supply mitigation measures to enable and improve access for the local community especially for disabled and older people.
As part of a collaboration between Southwark Council, Guys Hospital, London Bridge Station (Network Rail), Cantillon and Mace, they have investigated where planned interventions could impact members of public especially those attending the hospital.
To help with the demolition and build of a new development on St Thomas Street, a footway closure was required outside the site. Firstly, they needed to understand the numbers of pedestrians likely to use the remaining footway. The footway was then surveyed, which included measuring effective widths and assessing accessibility to see if it would meet with demands.
They found numerous issues which included: limited usable space especially for wheelchair users; part of the footway had a steep gradient that could impact people with mobility and visual impairments; a number of width obstructions (hanging planting, advertising boards, street posts and cycle hoops); dropped kerbs that were too high causing a trip hazard and areas of deformation and rutting in the surface. Additional negative outcomes could result in some people choosing to walk in the carriageway leading to safety concerns.
They liaised with all relevant stakeholders and discussed appropriate measures to supply an accessible route. This was agreed and included:
- Removal of all cycle hoops from the railings
- Removal of street furniture
- Lift and relay the footway surface to supply a usable width and comfortable gradient
- Improve the dropped kerbs to remove trip hazards
- Resurface areas of deformation and rutting
- Trim back planting
- Liaise with local business to relocate advertising signs
Work has been completed and now the footway has improved access resulting in reduced concerns for public access and safety.
Did you find this article helpful?
Please rate this article

Loading...







Every development and traffic manager should read this and follow Michael’s advice. It is such a shame that his wise guidance is not taken up outside the capital.