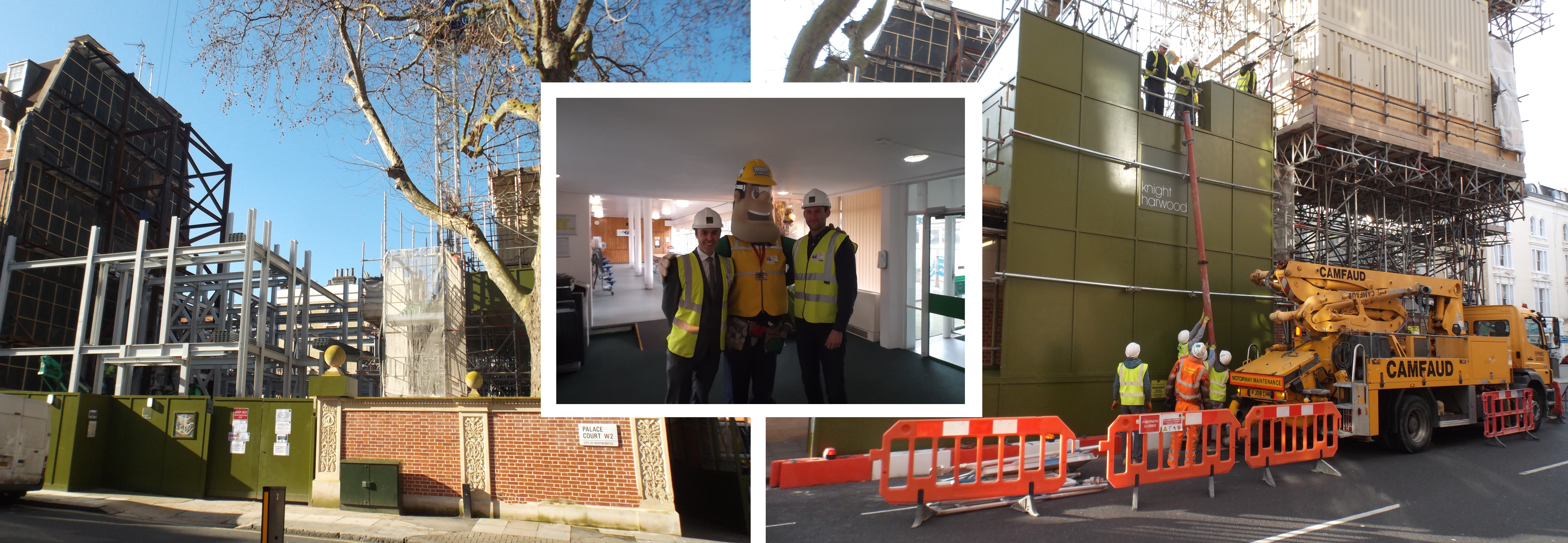This website uses cookies so that we can provide you with the best user experience possible.
Cookies are small pieces of text sent to your web browser by a website you visit. A cookie file is stored in your web browser and allows the site or a third-party to recognise you and make your next visit easier and the website more useful to you.
Cookie information is stored in your browser and performs functions such as recognising you when you return to our website and helping our team to understand which sections of the website you find most interesting and useful.
We only use cookies to improve your experience and monitor web traffic. All data we collect on this site is anonymous and not shared or sold. Please find more information here



