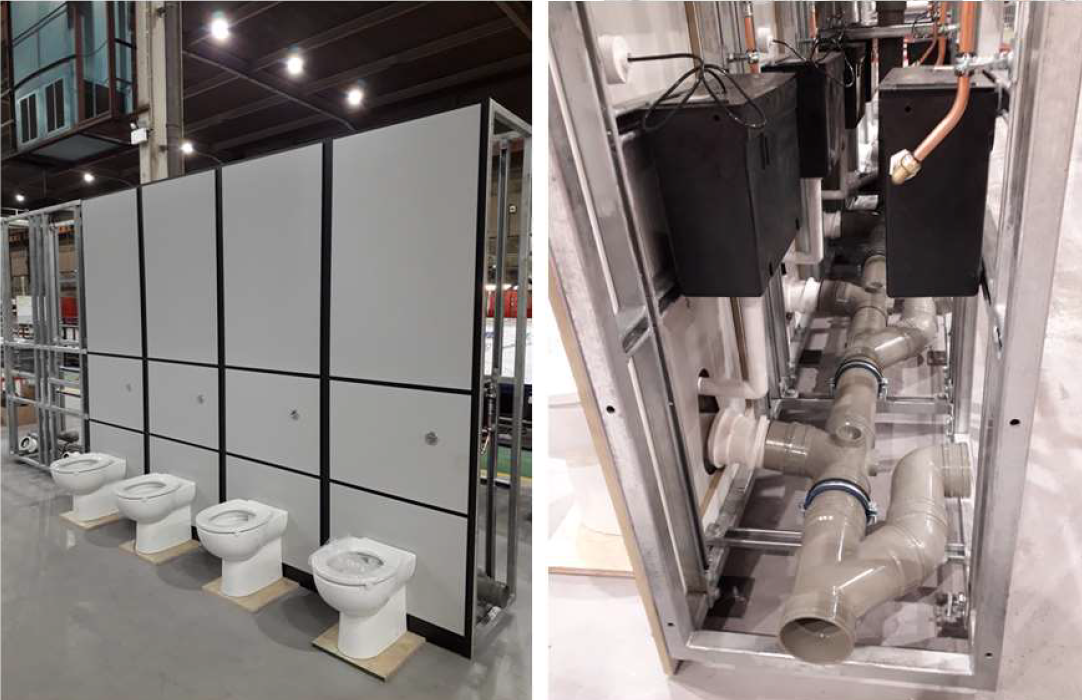During the early design and construction planning phases, the concourse toilet areas were identified as congested multi trade service zones requiring architectural finishes. A product based installation required investigation as a solution to help reduce the associated risks with multiple trades in these areas whilst reducing construction based activities, to seek efficiencies and programme improvements based on their standard DfMA approach.
Investigation was carried out to find the optimum WC configurations i.e. 2 bay and 3 bay modules, which could be positioned side by side to create larger banks of WC’s as required. During the investigations it was decided that single WC’s were a low priority to target in terms of overall benefit. Working in collaboration with Architects and the construction team; IPS sizes/heights, void depths, WC centres, wall and cubicle setting out details were coordinated and designed around standardised configurations as a product set based approach.
The plan and vision was for a solution which could be installed as complete volumetric building blocks. as well as providing a wholistic approach means each concourse toilet area being installed is significantly less congested with a number of trade each presenting their own risks and hazards and significantly reducing install time, benefitting the contractor, the workforce and client.
To find out more, click the link below.
Monitor Report. Laing O'Rourke. Liverpool. January 2024.
Did you find this article helpful?
Please rate this article

Loading...





